The Mormino building downtown hillsboro is a well loved building with a history heavy past. It has been saved from collapse and is in use again and looking good! This is a comprehensive page for the whole project, start to finish. ( I dare you to scroll to the bottom) Ha Ha! Enjoy.

Started building the deck this week and found this guy stuck to the wall..


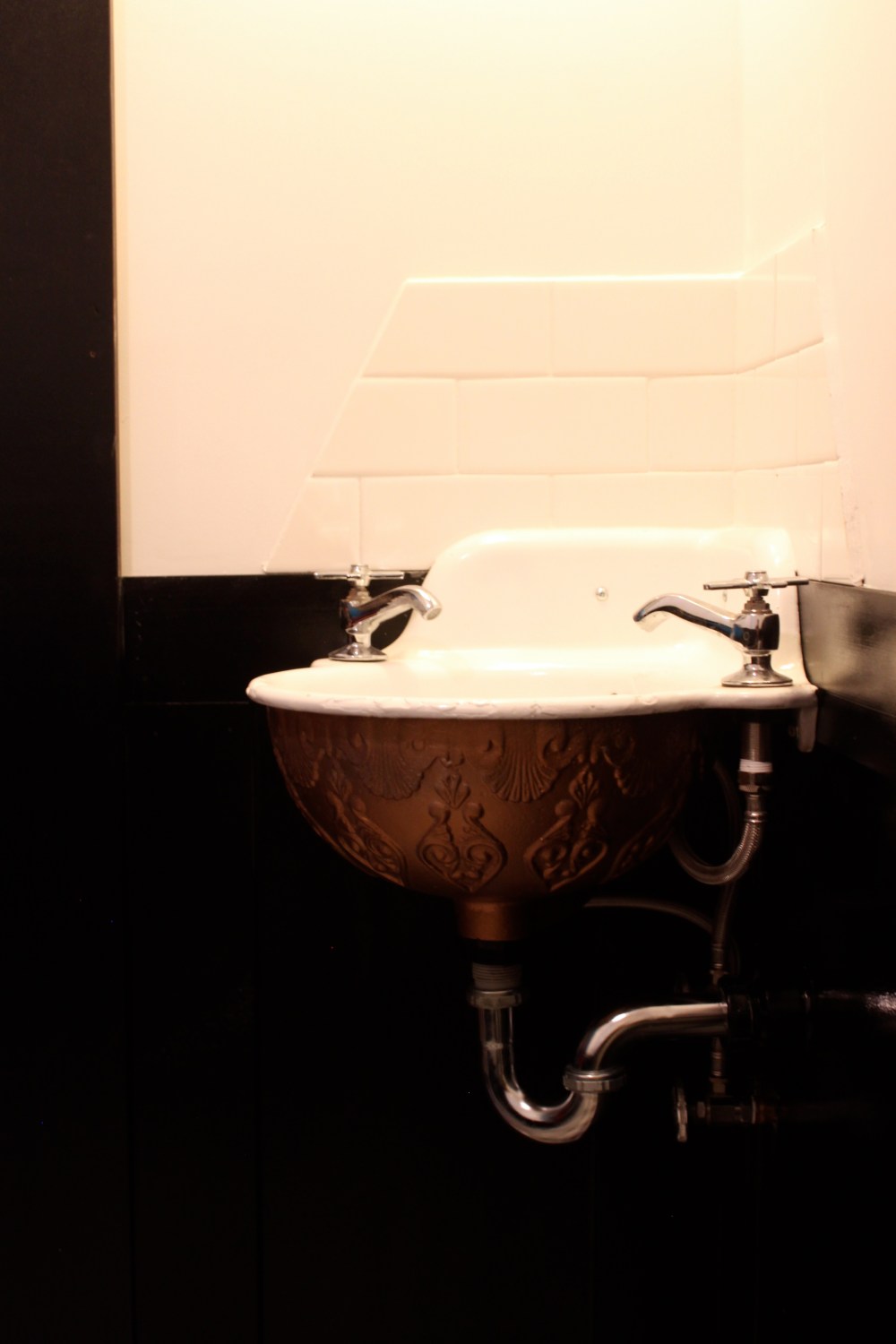
Bathroom finished today! This cool sink was given to me by friend Jim May.

The Young Eyes working out the kinks in the Mormino shop.

The pop up coffee shop by Small Town Cool, Jrandlefoto, and Brian Lee Carpentry.

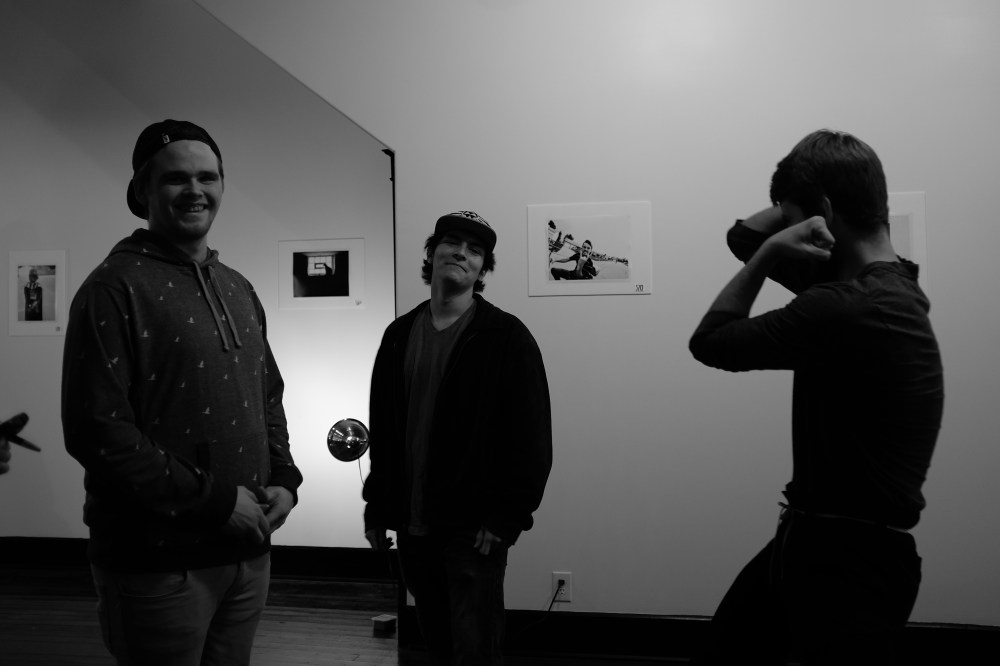

More shots from the pop up…


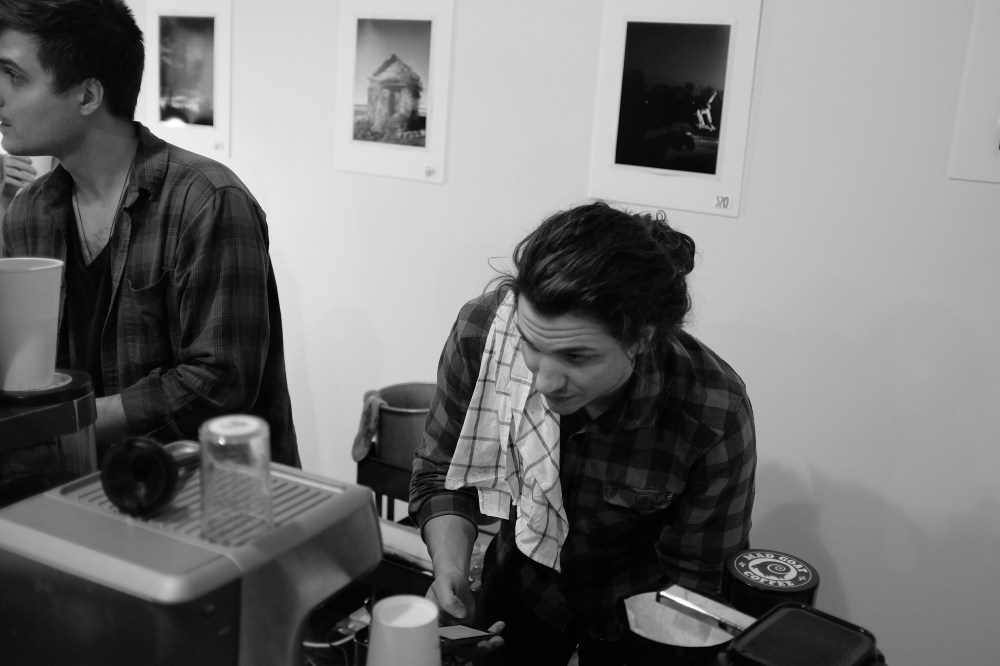
via-Jrandlephoto




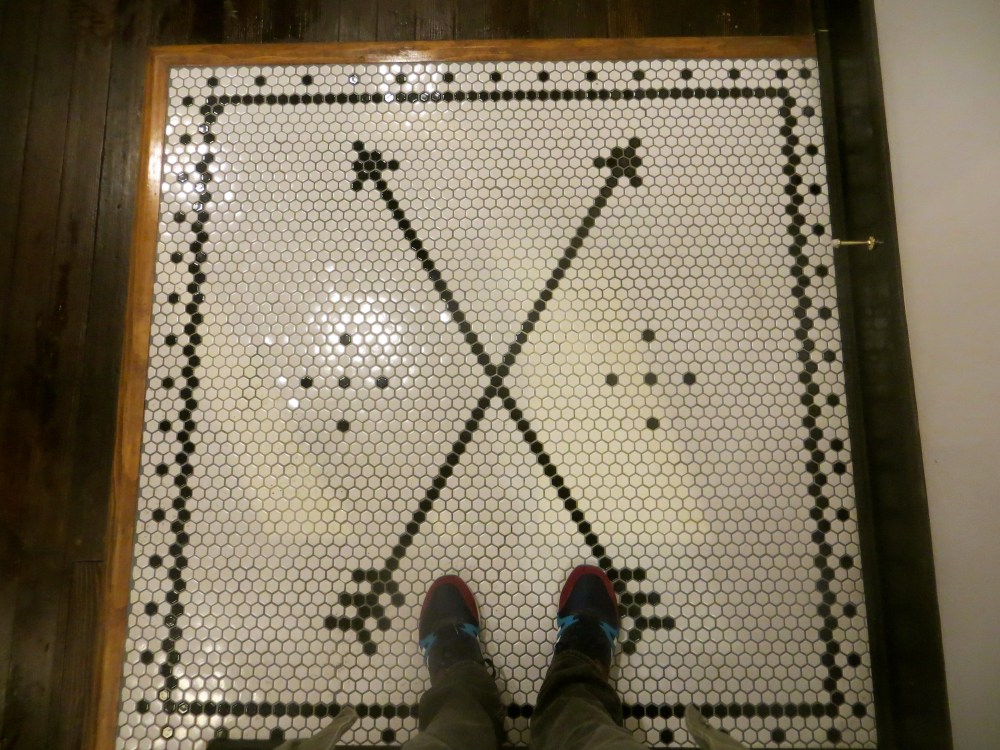


One of the last times I’ll be able to look through the whole building! (back apartment)

Putting in the stairs… tricky, tricky

You can see the new ceiling height in the basement. Almost the entire rear floor was rotted out so we decided to raise the ceiling in the basement bedroom… Pretty exciting day.

Brian takin care of business- JRandlephoto

Isaac livin on the edge- Jrandle photo

Getting ready for the Black Rabbit/ JRandlePhoto/ Small Town Cool Pop-up!
______________The outside is almost finished!!!________________

Got this radical sink to restore for the bathroom from Jim May. It’s been so cool to be encouraged by everyone who works for the city..

Got the Serge Moille pendants in today… So excited! Getting another coat on the floor… Getting so close!

Snagged these switches out of my brother in law Seth’s place.

Here’s a digital mockup of the steel Number plate for the front… Thanks Ryan Paul Young

Not as done behind the pretty wall…

Tore out the rotted floor and salvaged the crown and useable tin for the front half of the building. Sad, that the leaky roof took half of the old ceiling.


Getting the lights up in the basement!

Footprint of the old banana curing room after we tore it out.

Finishing up the Crown and getting ready for the light fixtures, pulling the scaffold and sanding the floor!


Trying to get the outside to look good first! (Sooo Fickle, right?)


So many hours scraping to get to this… This is what you call “good bones”
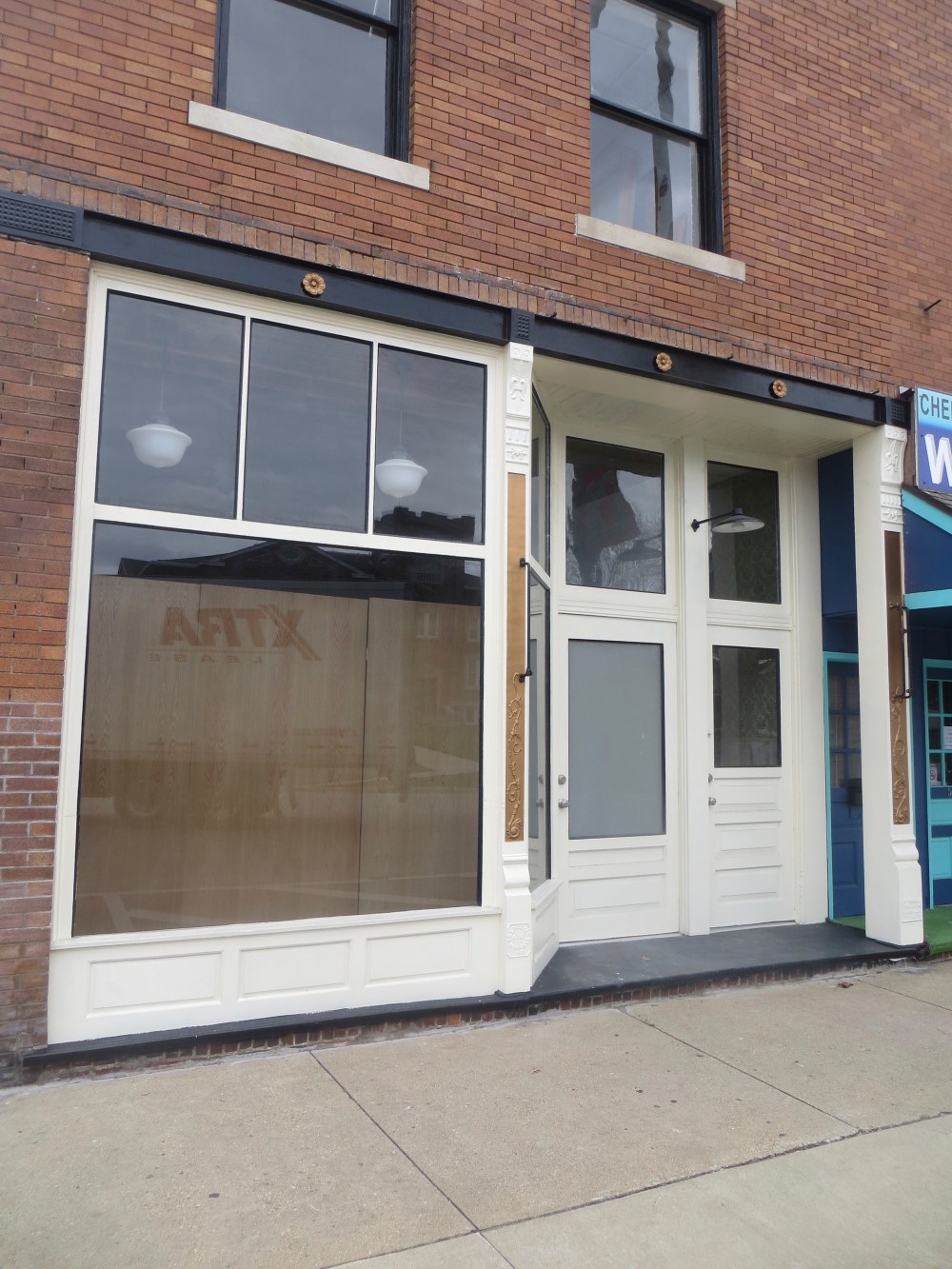
Yep, starting to look pretty sharp.
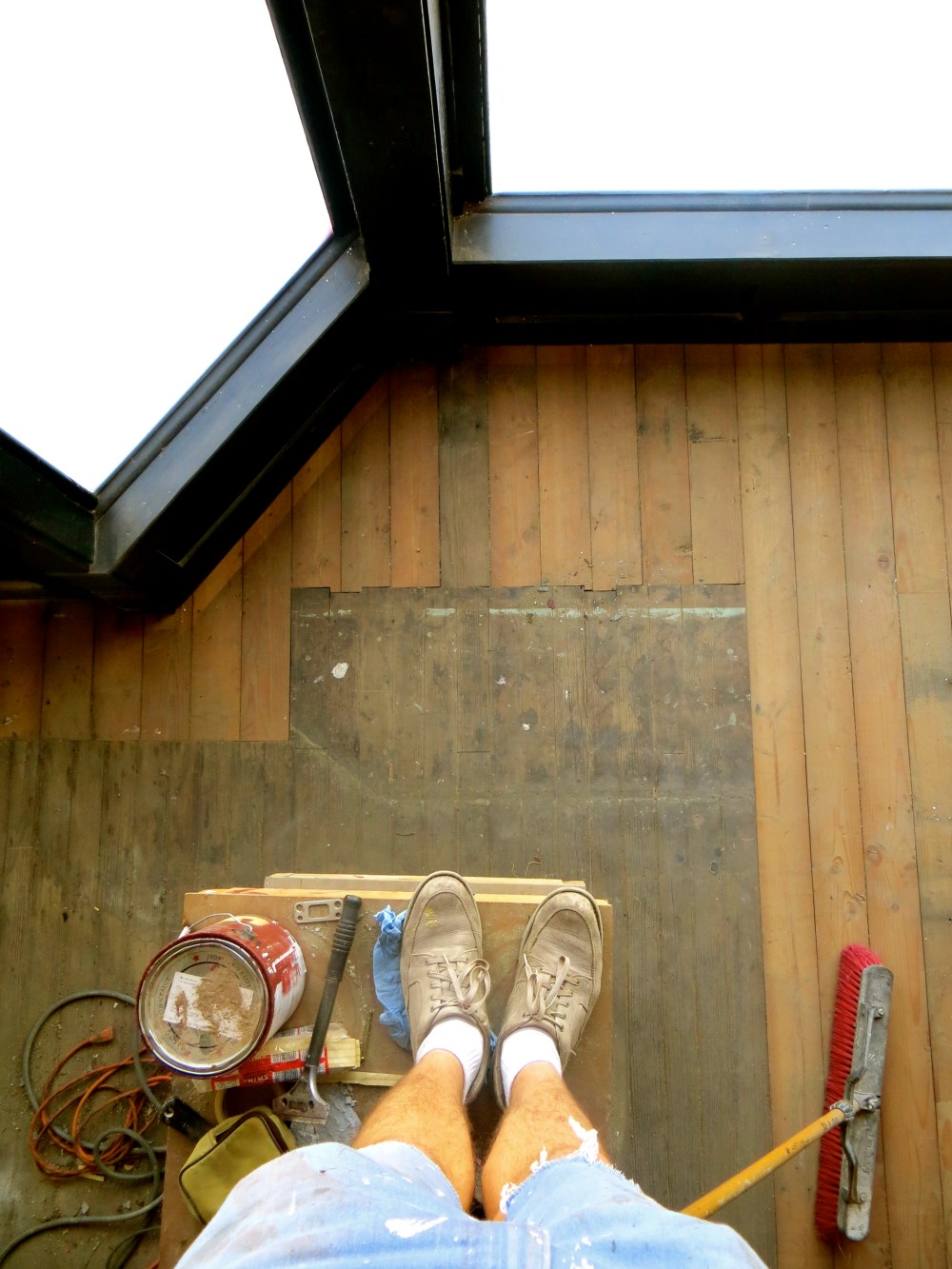
Jacked the floor up seven inches, pulled out all the termite damage and put in some”Old”planks to match (sort of!) I also had to tear out that nasty stage in the window and re-make a historic-looking bottom of the window wall.

Scrape, caulk, paint, scrape, caulk paint. Wave at people honking at me..
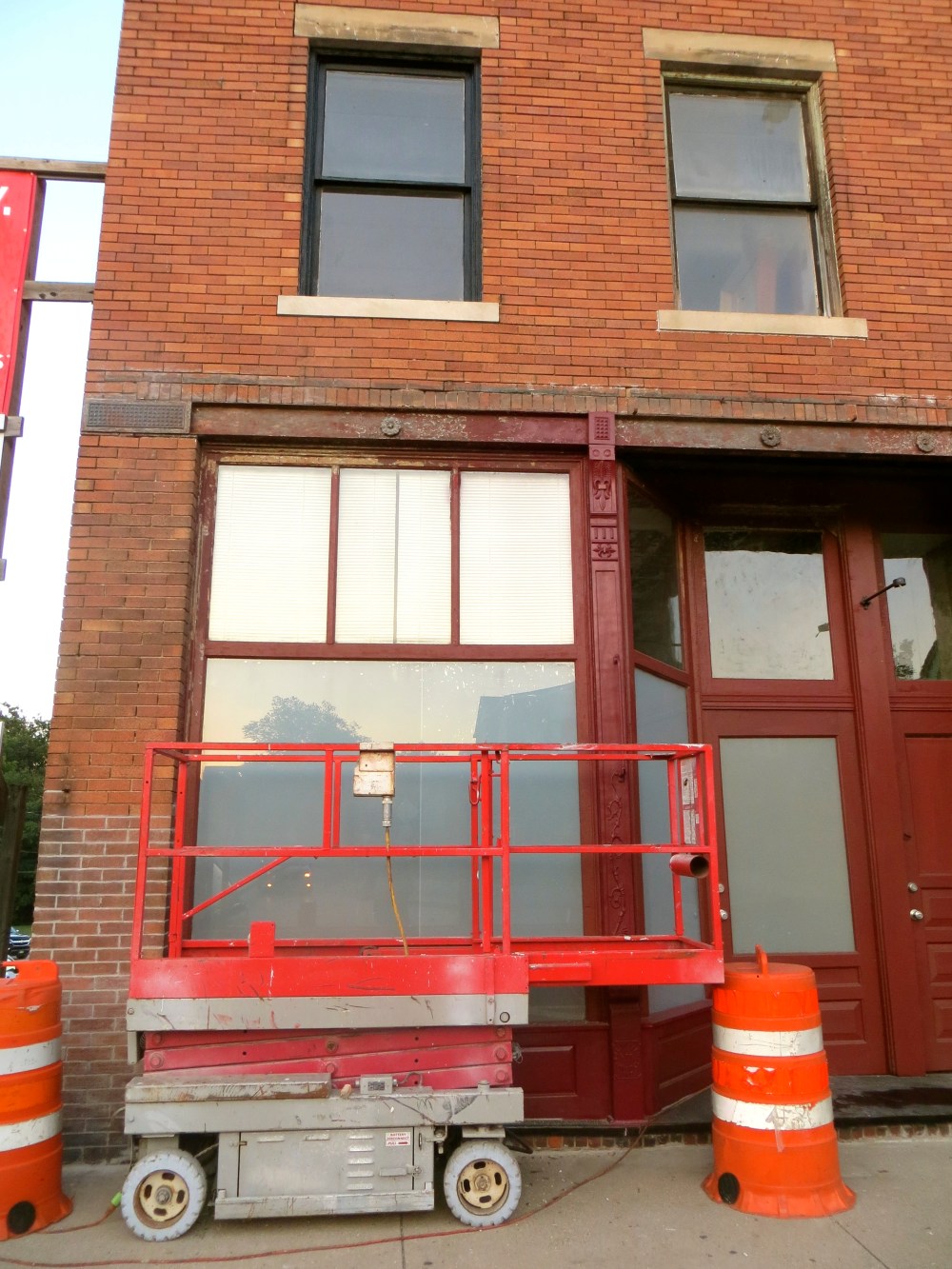
Robbie from Hillers Sheet metal was working on the city hall about fifty feet away and kindly let me use his lift when he wasn’t using it! Got those nasty awnings off today!

So much done, so much left to do…
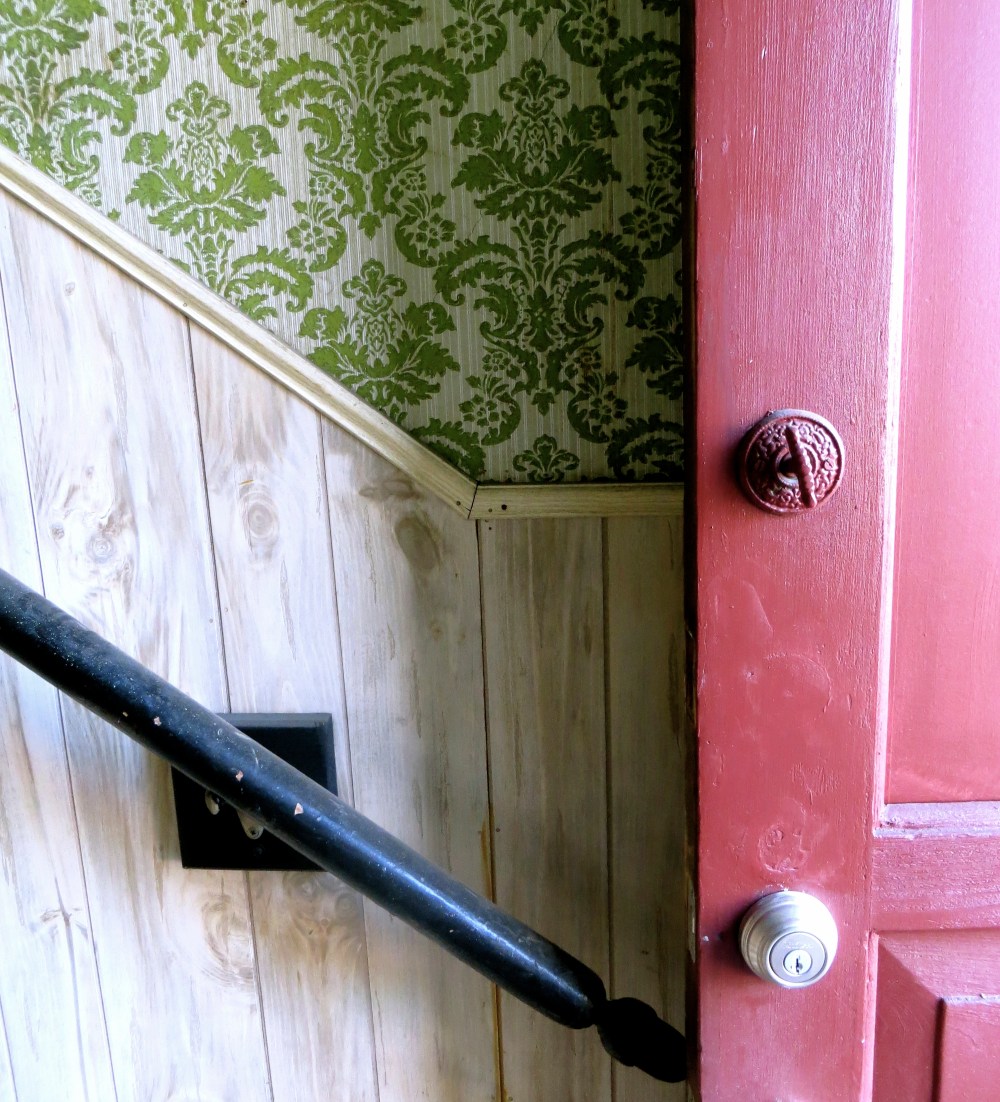
I love this wallpaper.. and the twist door bell.


Working on restoring the old window lights…

Digging for Iron.
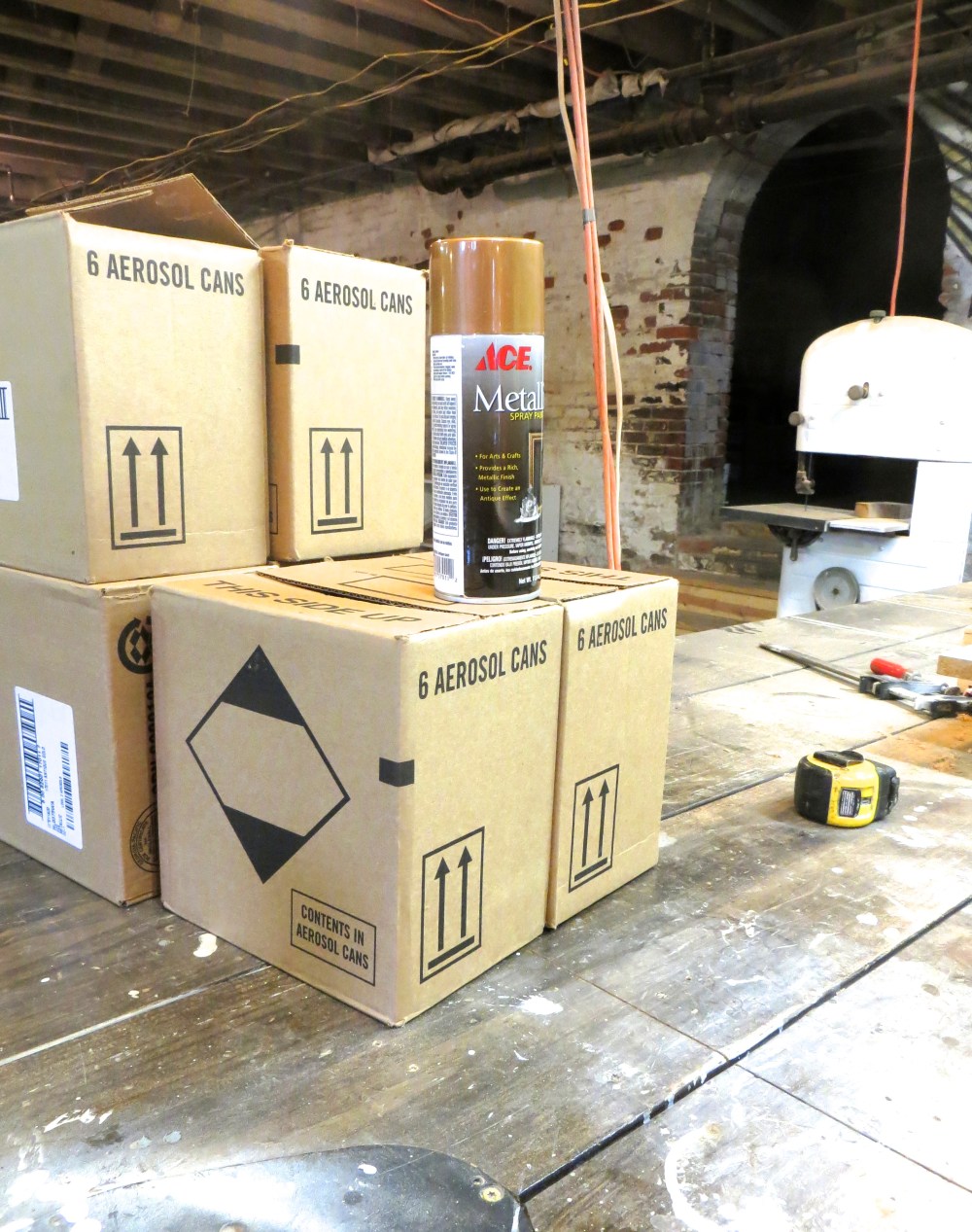
Thirty six cans of Gold spray paint for the ceiling arrive today. (I’ve since used at least fifteen more…)


Always, start with the roof! (well, actually threw out a bunch of couches and stuff first, but you know what I mean..)
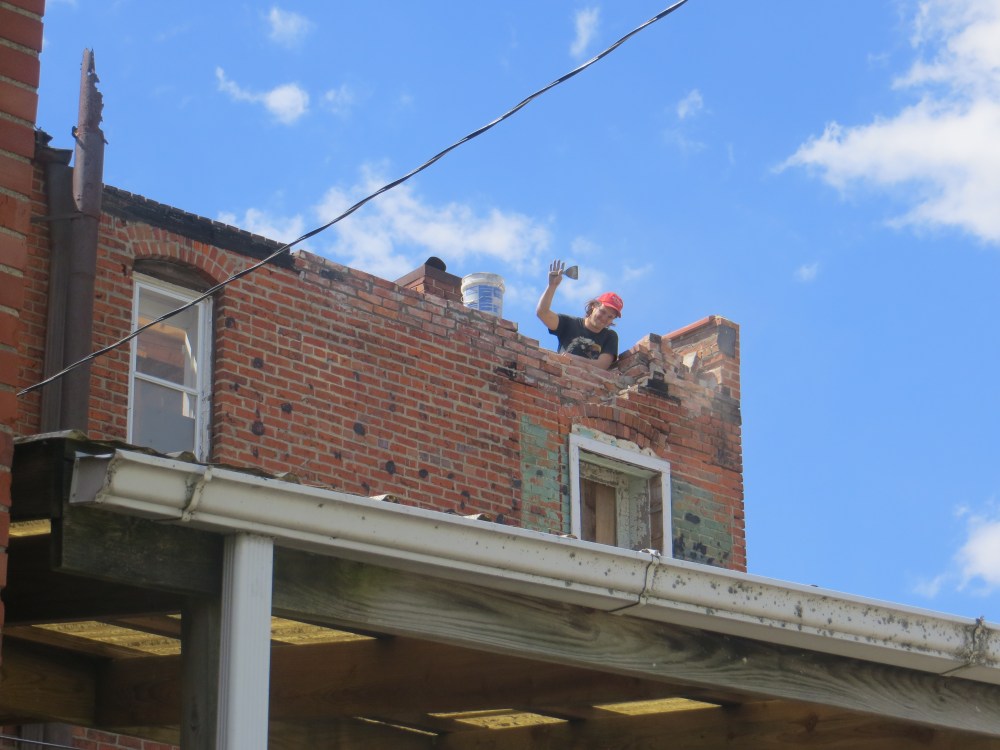
As it goes, the roof job turned into a brick job too… Relaying the top five courses of brick!


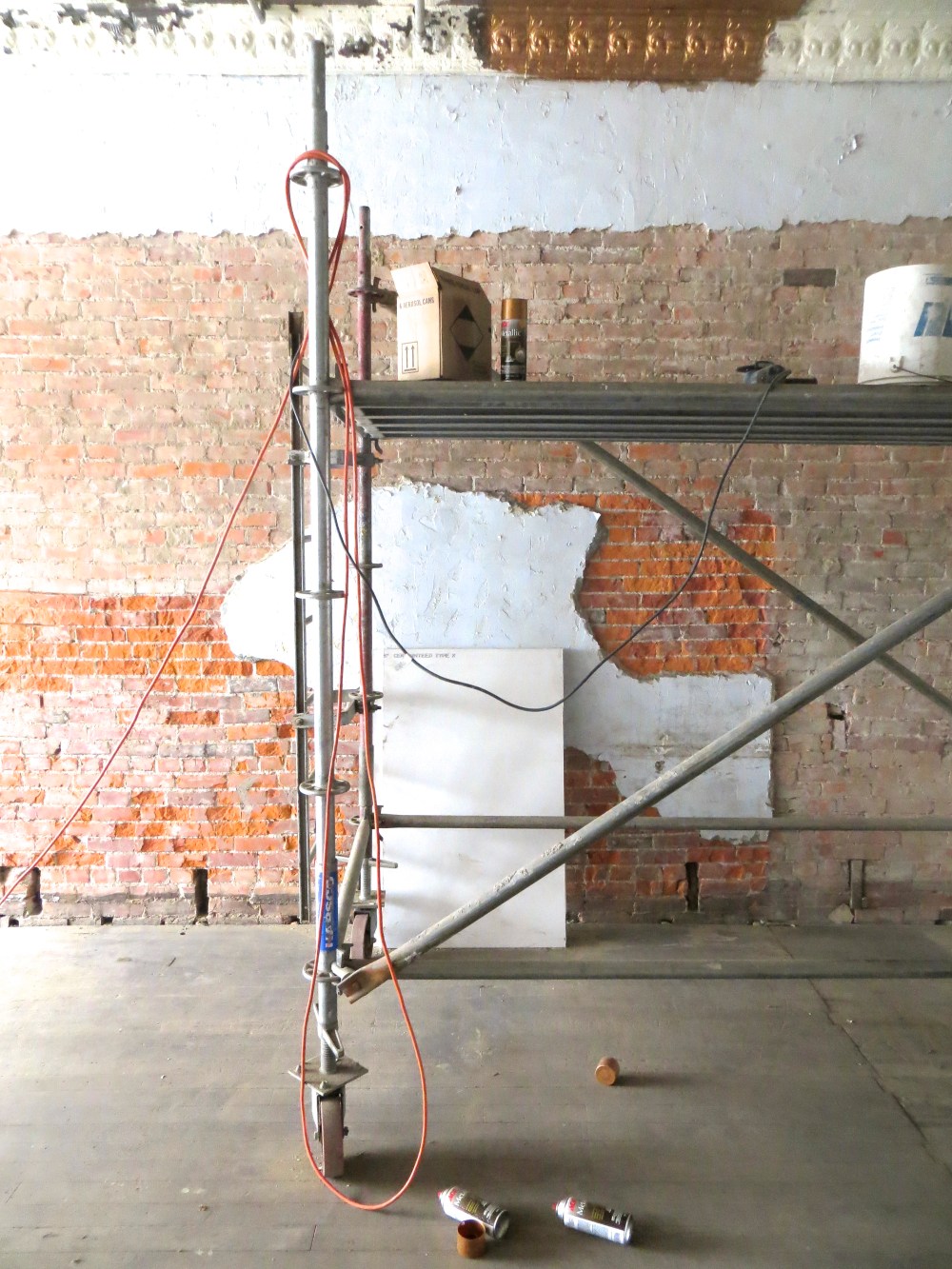
Pulling the plaster!

Starting the banana room demo.

Roughedy Rough.
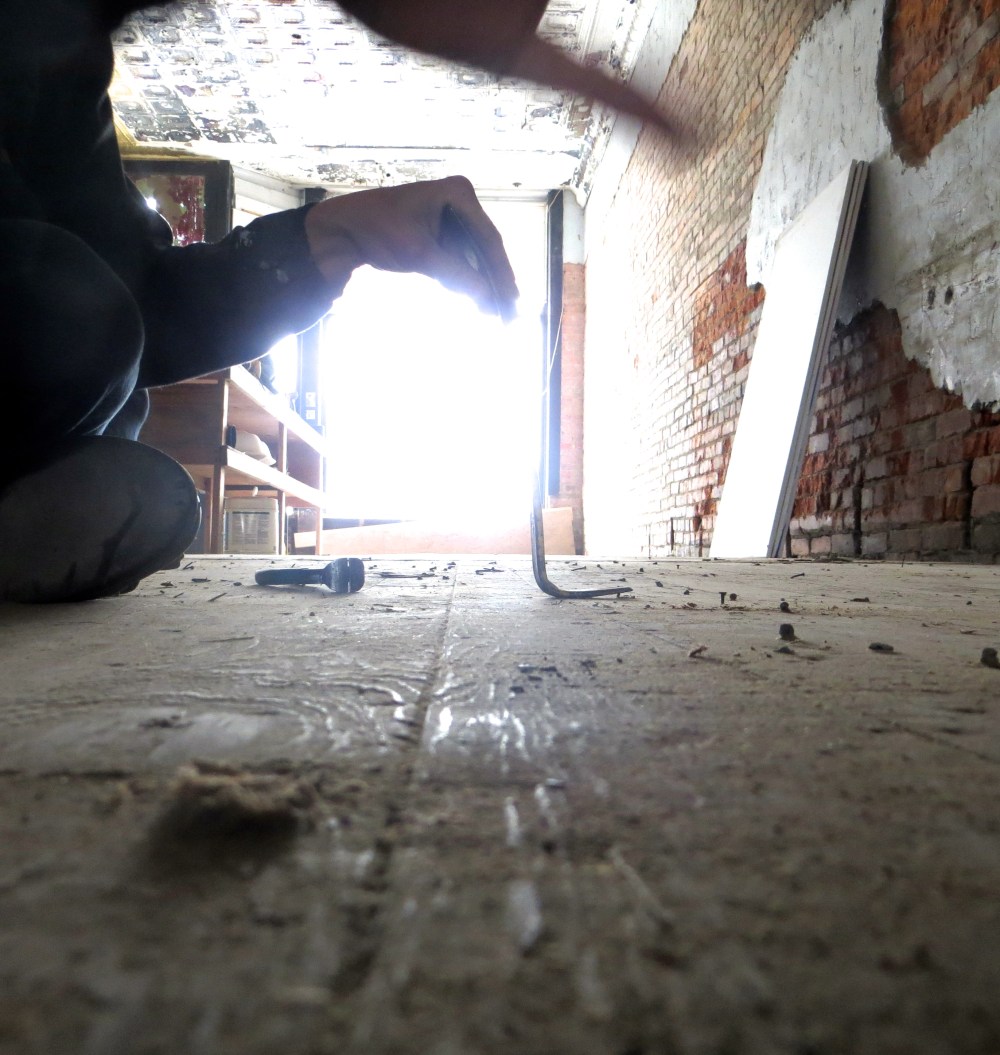
This is actually an AFTER picture! The bathroom had plants growing out of the sink and a thirty foot drop in some holes in the floor. So far I’ve filled four thirty yard dumpsters… (Didn’t have that in my budget estimate!)

Day 1… They didn’t have the key when we bought it so we had to break in!

Day 1…

Day 1…

Day 1…
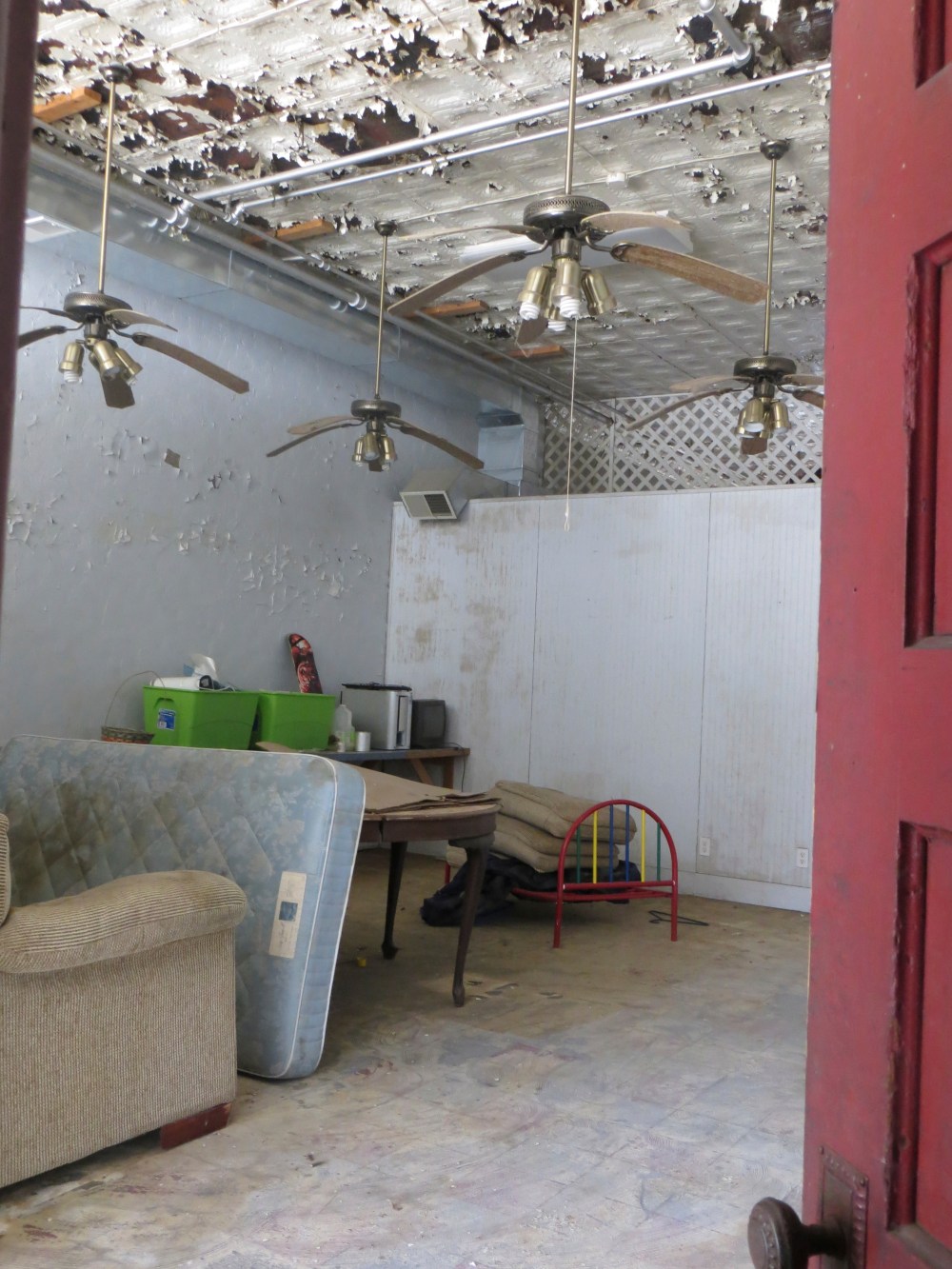
Day 1…
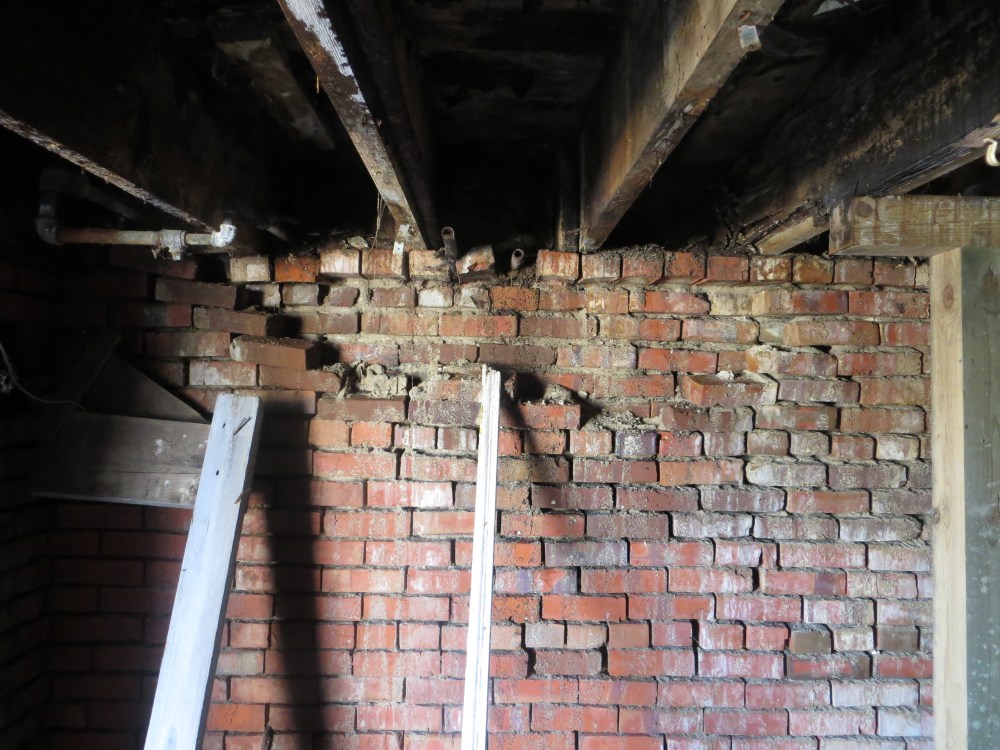
Day 1…

Day 1…

Day 1…

Day 1… When we walked with our kids past the store, I went in through the back to put up the “sold” sign. Mette wisely asked “who would ever buy a nasty building like that?” Kristen calmly replied, we would Mette, we would.”
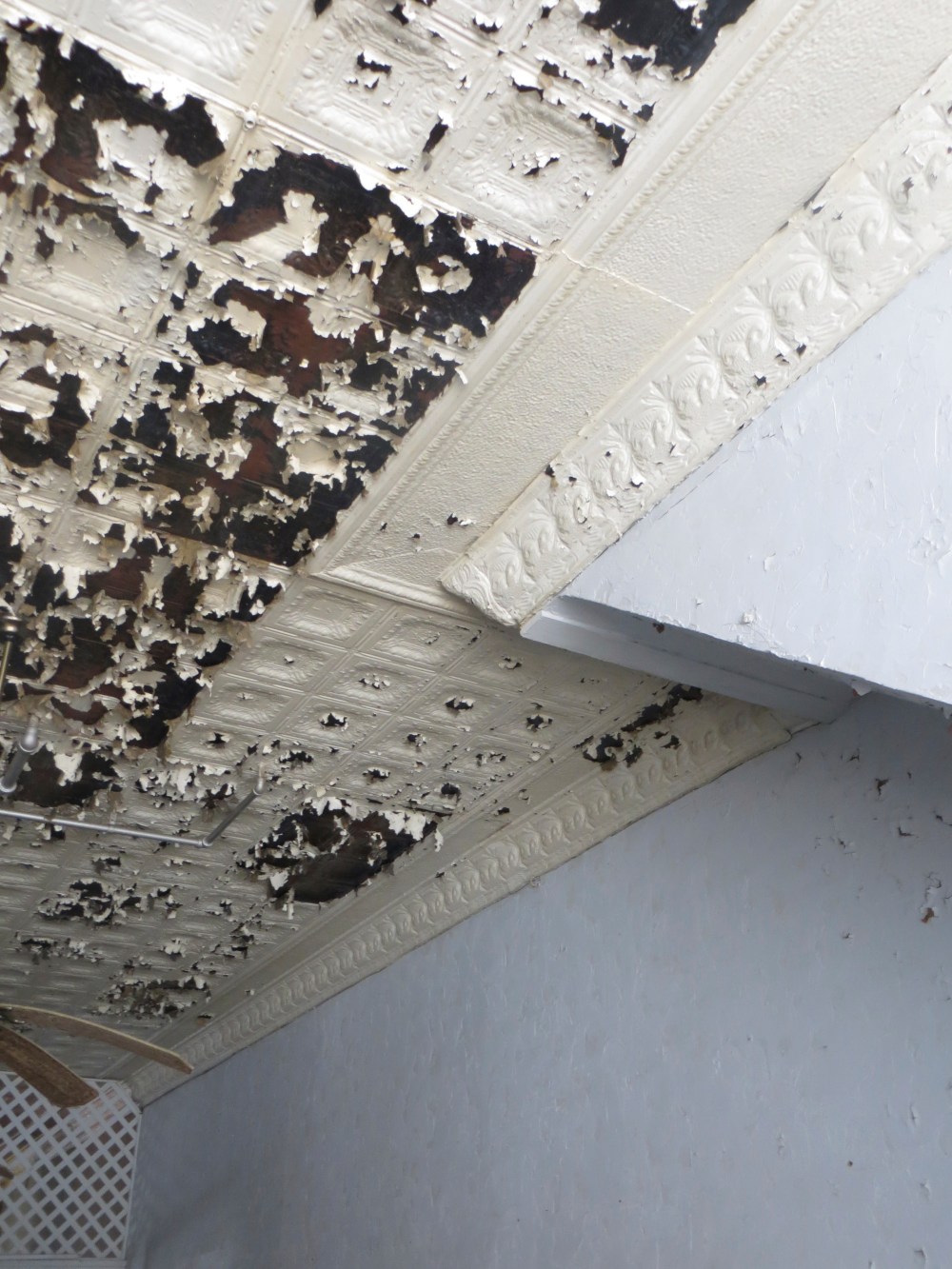
Day 1…

Day 1…

Keep posting pictures. Love what is being done…..Diane Mormino Deboeuf
LikeLike
I am impressed beyond words. Let’s talk on the radio about this project, when you’re ready. Call me anytime.
LikeLike
Thanks John! I’d love to! What’s your number? You can email me at
brianfrom78@gmail.com
LikeLike
call me at the station after 12 noon any day mon-fri. 217-532-2066 Also email johnmarty@gmail.com
LikeLike
MIke Mormino was my grandfather. I spent a lot of happy time in that building growing up. Thanks for bringing the place back. Even with being very familiar with this place I had a hard time recognizing several of the pictures, especially of the upstairs. Keep up the good work, and continue to post the great pictures.
LikeLike
Thank you for preserving that building! I loved those Mormino girls. On the daily walk home from Edison Sara would always give me a banana!!
LikeLike
It’ been 68 years since I left Hillsboro and at that time this building held a thriving fruit and vegetable business. It is sad what time can do to empty buildings. When people no longer occupy a building the building dies. Thank You for all your hard work~~ I am so glad this place is being restored and brought back to life!! Long live Hillsboro and it’s lovely old buildings!!
LikeLike